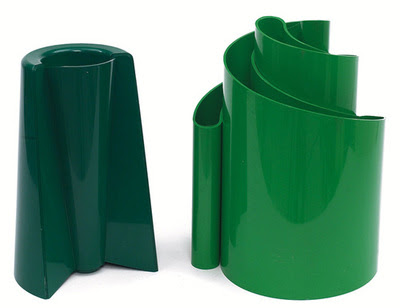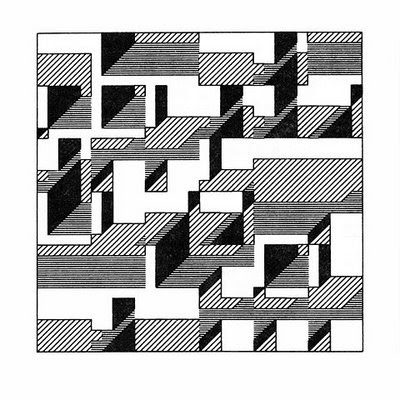Illustration board was used for its clean, minimal aesthetic and balsa was employed in the base - a mat cutter helped to create the beveled edges which I incorporated in my design.














My design for the gallery space on King street reflects the clean, minimal aesthetic of its envisaged displayed art and the humble life and narrative of its owners - a simple married couple. Balance (and balance through contrast), control - of light, circulation, or otherwise, and a sense of theatricality or framed views of life in and around the gallery as a substitute or respite from the minimal artwork employed in any of the spaces are at the essence of this design.
Because of its situation on King street and the height of its neighbours (estimated 8m and 12m), Site Three allowed me to create a powerful street fronting mass, which cantilevers from its central grounding in the rough 'S' shape. This is the most dominant space of the gallery, with an eleven meter high ceiling and high lights incorporated to balance the light. This general massing theme is continued in the backer half of the design also, with an equal cantilever and similar massive windows which cover both upper levels.
Incorporating 'beveled edges' in my design - most notably around windows or openings allowed me to control and experiment with light in various ways. This is most evident in the 1:50 poche drawing where the filtering effects can be seen. Another way light is 'controlled' within my design is through utilising differing wall heights, whether in creating areas to display artwork or doubling as a way of directing circulation. In this way, light is subtly filtered into interior spaces in a variety ways to accommodate for the display or perhaps vastly different art pieces.
The sculpture courtyard is integral to this design. Maximising sunlight and circulation possibilities, the courtyard sits around a meter deeper than the rest of the site, and provides pleasant views for the gallery spaces and office.
The most dominant idea behind my gallery, however, was the notion of creating huge framed views of the outside world - a vast contrast to the minimal artwork displayed, these views also add a sense of vitality and theatricality to the gallery and conversely put gallery-goers on display to the rest of Newtown.




















































