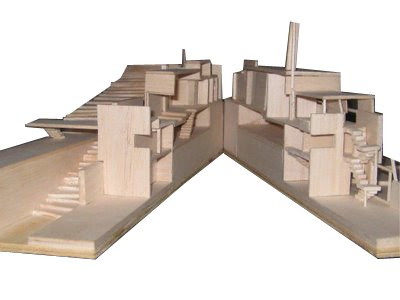




Our model's section cut most effectively portrays the various levels of the house, as well as illustrating the major horizontal elements on both the east and west axis. Balsa wood was used to represent the house's intimate relationship with the site and landscape and the solidity of the base is further portrayed by stacking balsa wood vertically in the contours.
No comments:
Post a Comment